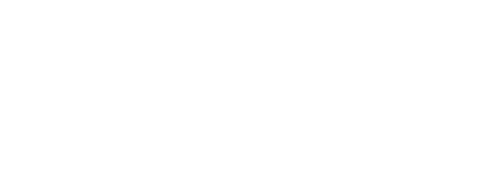Listing Courtesy of: Hive MLS - Savannah / Better Homes And Gardens Real Estate Legacy / Steffany Farmer
246 Flagler Drive Savannah, GA 31419
Pending (36 Days)
MLS #:
SA338856
Lot Size
4,182 SQFT
Type
Single-Family Home
Year Built
2023
Style
Traditional
Views
Trees/Woods
County
Chatham County
Community
The Cove at Bradley Point
Listed By
Steffany Farmer, Better Homes And Gardens Real Estate Legacy
Source
Hive MLS - Savannah
Last checked Oct 18 2025 at 5:00 AM GMT+0000
Bathroom Details
- Full Bathrooms: 2
- Half Bathroom: 1
Interior Features
- Dishwasher
- Disposal
- Microwave
- Refrigerator
- Range
- Oven
- Double Vanity
- Pull Down Attic Stairs
- Separate Shower
- Laundry: Laundry Room
- Electric Water Heater
- Ceiling Fan(s)
- Laundry: Upper Level
- Entrance Foyer
- Tray Ceiling(s)
- Upper Level Primary
Subdivision
- The Cove At Bradley Point
Homeowners Association Information
Utility Information
- Utilities: Water Source: Public, Underground Utilities
- Sewer: Public Sewer
School Information
- Elementary School: Southwest
- Middle School: Southwest
- High School: Windsor Forest
Parking
- Attached
- Garage Door Opener
Listing Price History
Sep 16, 2025
Price Changed
$314,900
-2%
-5,000
Estimated Monthly Mortgage Payment
*Based on Fixed Interest Rate withe a 30 year term, principal and interest only
Mortgage calculator estimates are provided by Better Homes and Gardens Real Estate LLC and are intended for information use only. Your payments may be higher or lower and all loans are subject to credit approval.
Disclaimer: © 2025 HIVE MLS - SAVANNAH . All rights reserved. HIVE MLS, provides content displayed here (“provided content”) on an “as is” basis and makes no representations or warranties regarding the provided content, including, but not limited to those of non-infringement, timeliness, accuracy, or completeness. Individuals and companies using information presented are responsible for verification and validation of information they utilize and present to their customers and clients. Hive MLS will not be liable for any damage or loss resulting from use of the provided content or the products available through Portals, IDX, VOW, and/or Syndication. Recipients of this information shall not resell, redistribute, reproduce, modify, or otherwise copy any portion thereof without the expressed written consent of Hive MLS. Data last updated 10/17/25 22:00








Description