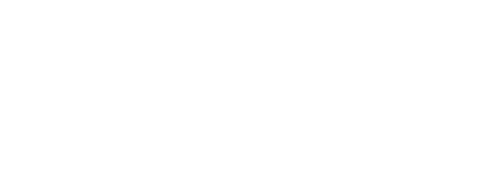Listing Courtesy of: Hive MLS - Savannah / Better Homes And Gardens Real Estate Legacy / Debbie Smoak
114 Claystone Court Savannah, GA 31407
Active (12 Days)
MLS #:
SA330454
Lot Size
0.25 acres
Type
Single-Family Home
Year Built
2018
Style
Other, Traditional
Views
Lagoon, Trees/Woods
County
Chatham County
Community
Highland Falls
Listed By
Debbie Smoak, Better Homes And Gardens Real Estate Legacy
Source
Hive MLS - Savannah
Last checked May 19 2025 at 5:00 AM GMT+0000
Interior Features
- Breakfast Area
- Breakfast Bar
- Butler's Pantry
- Ceiling Fan(s)
- Double Vanity
- Entrance Foyer
- Garden Tub/Roman Tub
- Gourmet Kitchen
- Pantry
- Primary Suite
- Programmable Thermostat
- Pull Down Attic Stairs
- Recessed Lighting
- Separate Shower
- Tray Ceiling(s)
- Upper Level Primary
- Laundry: Dryer Hookup
- Laundry: Laundry Room
- Laundry: Upper Level
- Laundry: Washer Hookup
- Cooktop
- Dishwasher
- Disposal
- Double Oven
- Dryer
- Electric Water Heater
- Microwave
- Plumbed for Ice Maker
- Refrigerator
- Self Cleaning Oven
- Washer
- Windows: Double Pane Windows
Homeowners Association Information
Exterior Features
- Roof: Asphalt
- Roof: Ridge Vents
Utility Information
- Utilities: Cable Available, Underground Utilities, Water Source: Public
- Sewer: Public Sewer
- Energy: Windows
School Information
- Elementary School: Godley Station
- Middle School: Godley Station
- High School: New Hampstead
Estimated Monthly Mortgage Payment
*Based on Fixed Interest Rate withe a 30 year term, principal and interest only
Mortgage calculator estimates are provided by Better Homes and Gardens Real Estate LLC and are intended for information use only. Your payments may be higher or lower and all loans are subject to credit approval.
Disclaimer: © 2025 HIVE MLS - SAVANNAH . All rights reserved. HIVE MLS, provides content displayed here (“provided content”) on an “as is” basis and makes no representations or warranties regarding the provided content, including, but not limited to those of non-infringement, timeliness, accuracy, or completeness. Individuals and companies using information presented are responsible for verification and validation of information they utilize and present to their customers and clients. Hive MLS will not be liable for any damage or loss resulting from use of the provided content or the products available through Portals, IDX, VOW, and/or Syndication. Recipients of this information shall not resell, redistribute, reproduce, modify, or otherwise copy any portion thereof without the expressed written consent of Hive MLS. Data last updated 5/18/25 22:00







Description