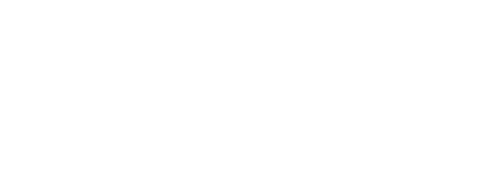Listing Courtesy of: Hive MLS - Savannah / Better Homes And Gardens Real Estate Legacy / Kelsey Harrison
416 Moss Loop Rincon, GA 31326
Active (308 Days)
MLS #:
SA339623
Taxes
$6,799(2024)
Lot Size
6.05 acres
Type
Single-Family Home
Year Built
2003
Style
Traditional
Views
Trees/Woods
County
Effingham County
Community
Coldbrook Plantation
Listed By
Kelsey Harrison, Better Homes And Gardens Real Estate Legacy
Source
Hive MLS - Savannah
Last checked Oct 18 2025 at 5:00 AM GMT+0000
Bathroom Details
- Full Bathrooms: 2
- Half Bathroom: 1
Interior Features
- Dishwasher
- Refrigerator
- Other
- Range
- Oven
- Garden Tub/Roman Tub
- Separate Shower
- Laundry: Laundry Room
- Electric Water Heater
- Some Gas Appliances
- Upper Level Primary
Property Features
- Fireplace: Wood Burning
- Fireplace: 1
- Fireplace: Living Room
Heating and Cooling
- Central
- Electric
- Central Air
Basement Information
- Walk-Out Access
- Partially Finished
Utility Information
- Utilities: Water Source: Private, Water Source: Well, Underground Utilities
- Sewer: Septic Tank
School Information
- Middle School: South Effingham
- High School: South Effingham
Estimated Monthly Mortgage Payment
*Based on Fixed Interest Rate withe a 30 year term, principal and interest only
Mortgage calculator estimates are provided by Better Homes and Gardens Real Estate LLC and are intended for information use only. Your payments may be higher or lower and all loans are subject to credit approval.
Disclaimer: © 2025 HIVE MLS - SAVANNAH . All rights reserved. HIVE MLS, provides content displayed here (“provided content”) on an “as is” basis and makes no representations or warranties regarding the provided content, including, but not limited to those of non-infringement, timeliness, accuracy, or completeness. Individuals and companies using information presented are responsible for verification and validation of information they utilize and present to their customers and clients. Hive MLS will not be liable for any damage or loss resulting from use of the provided content or the products available through Portals, IDX, VOW, and/or Syndication. Recipients of this information shall not resell, redistribute, reproduce, modify, or otherwise copy any portion thereof without the expressed written consent of Hive MLS. Data last updated 10/17/25 22:00







Description