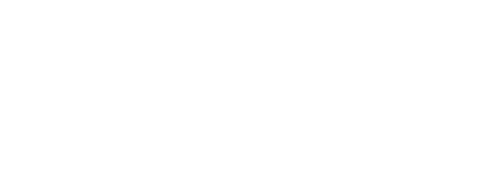Listing Courtesy of: Hive MLS - Savannah / Better Homes And Gardens Real Estate Legacy / Tari Hornick
785 Chastain Circle Richmond Hill, GA 31324
Pending (50 Days)
MLS #:
328012
Taxes
$6,117(2024)
Lot Size
0.51 acres
Type
Single-Family Home
Year Built
2016
Style
Traditional
Views
Lake
County
Bryan County
Listed By
Tari Hornick, Better Homes And Gardens Real Estate Legacy
Source
Hive MLS - Savannah
Last checked May 19 2025 at 5:00 AM GMT+0000
Interior Features
- Attic
- Breakfast Area
- Breakfast Bar
- Double Vanity
- Entrance Foyer
- Gourmet Kitchen
- Jetted Tub
- Kitchen Island
- Pantry
- Pull Down Attic Stairs
- Recessed Lighting
- Separate Shower
- Upper Level Primary
- Laundry: Laundry Room
- Laundry: Washer Hookup
- Laundry: Dryer Hookup
- Convection Oven
- Disposal
- Double Oven
- Electric Water Heater
- Microwave
- Range
- Range Hood
- Refrigerator
- Some Gas Appliances
Property Features
- Fireplace: Family Room
- Fireplace: Gas
Heating and Cooling
- Central
- Electric
- Heat Pump
- Central Air
Homeowners Association Information
Utility Information
- Utilities: Underground Utilities, Water Source: Public
- Sewer: Septic Tank
School Information
- Elementary School: McAllister
- Middle School: Rhms
- High School: Rhhs
Parking
- Attached
- Garage Door Opener
Estimated Monthly Mortgage Payment
*Based on Fixed Interest Rate withe a 30 year term, principal and interest only
Mortgage calculator estimates are provided by Better Homes and Gardens Real Estate LLC and are intended for information use only. Your payments may be higher or lower and all loans are subject to credit approval.
Disclaimer: © 2025 HIVE MLS - SAVANNAH . All rights reserved. HIVE MLS, provides content displayed here (“provided content”) on an “as is” basis and makes no representations or warranties regarding the provided content, including, but not limited to those of non-infringement, timeliness, accuracy, or completeness. Individuals and companies using information presented are responsible for verification and validation of information they utilize and present to their customers and clients. Hive MLS will not be liable for any damage or loss resulting from use of the provided content or the products available through Portals, IDX, VOW, and/or Syndication. Recipients of this information shall not resell, redistribute, reproduce, modify, or otherwise copy any portion thereof without the expressed written consent of Hive MLS. Data last updated 5/18/25 22:00








Description