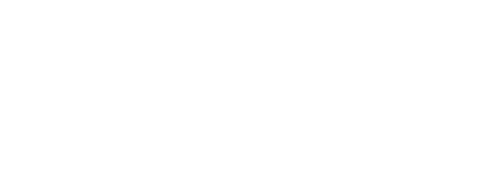Listing Courtesy of: Hive MLS - Savannah / Better Homes And Gardens Real Estate Legacy / Debbie Smoak
1979 S Coastal Highway Riceboro, GA 31323
Active (11 Days)
MLS #:
SA330636
Lot Size
9.12 acres
Type
Single-Family Home
Year Built
1997
Style
Traditional
Views
Pond
County
Liberty County
Listed By
Debbie Smoak, Better Homes And Gardens Real Estate Legacy
Source
Hive MLS - Savannah
Last checked May 19 2025 at 6:01 AM GMT+0000
Bathroom Details
- Full Bathrooms: 3
- Half Bathroom: 1
Interior Features
- Attic
- Bathtub
- Breakfast Area
- Breakfast Bar
- Ceiling Fan(s)
- Country Kitchen
- Double Vanity
- Pantry
- Separate Shower
- Laundry: Laundry Room
- Cooktop
- Dishwasher
- Dryer
- Electric Water Heater
- Microwave
- Oven
- Plumbed for Ice Maker
- Refrigerator
- Some Electric Appliances
- Washer
Heating and Cooling
- Central
- Electric
- Central Air
Utility Information
- Utilities: Cable Available, Water Source: Private, Water Source: Well
- Sewer: Septic Tank
Parking
- Attached
- Garage
- Garage Door Opener
- Kitchen Level
- Rear/Side/Off Street
Estimated Monthly Mortgage Payment
*Based on Fixed Interest Rate withe a 30 year term, principal and interest only
Mortgage calculator estimates are provided by Better Homes and Gardens Real Estate LLC and are intended for information use only. Your payments may be higher or lower and all loans are subject to credit approval.
Disclaimer: © 2025 HIVE MLS - SAVANNAH . All rights reserved. HIVE MLS, provides content displayed here (“provided content”) on an “as is” basis and makes no representations or warranties regarding the provided content, including, but not limited to those of non-infringement, timeliness, accuracy, or completeness. Individuals and companies using information presented are responsible for verification and validation of information they utilize and present to their customers and clients. Hive MLS will not be liable for any damage or loss resulting from use of the provided content or the products available through Portals, IDX, VOW, and/or Syndication. Recipients of this information shall not resell, redistribute, reproduce, modify, or otherwise copy any portion thereof without the expressed written consent of Hive MLS. Data last updated 5/18/25 23:01







Description