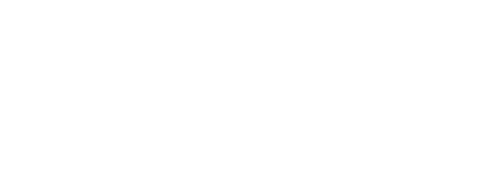Listing Courtesy of: Hive MLS - Savannah / Better Homes And Gardens Real Estate Legacy / Jill Sapp
22 Marsh Salt Lane Port Wentworth, GA 31407
Active (58 Days)
MLS #:
327583
Taxes
$3,371(2024)
Lot Size
6,970 SQFT
Type
Single-Family Home
Year Built
2022
Style
Ranch
County
Chatham County
Community
Rice Creek
Listed By
Jill Sapp, Better Homes And Gardens Real Estate Legacy
Source
Hive MLS - Savannah
Last checked May 19 2025 at 5:00 AM GMT+0000
Interior Features
- Ceiling Fan(s)
- Laundry: Dryer Hookup
- Laundry: Laundry Room
- Laundry: Washer Hookup
- Electric Water Heater
- Windows: Double Pane Windows
Property Features
- Fireplace: 1
- Fireplace: Electric
- Fireplace: Family Room
- Foundation: Slab
Heating and Cooling
- Central
- Electric
- Heat Pump
- Central Air
Homeowners Association Information
Utility Information
- Utilities: Underground Utilities, Water Source: Public
- Sewer: Public Sewer
- Energy: Windows
Parking
- Attached
- Garage Door Opener
Estimated Monthly Mortgage Payment
*Based on Fixed Interest Rate withe a 30 year term, principal and interest only
Mortgage calculator estimates are provided by Better Homes and Gardens Real Estate LLC and are intended for information use only. Your payments may be higher or lower and all loans are subject to credit approval.
Disclaimer: © 2025 HIVE MLS - SAVANNAH . All rights reserved. HIVE MLS, provides content displayed here (“provided content”) on an “as is” basis and makes no representations or warranties regarding the provided content, including, but not limited to those of non-infringement, timeliness, accuracy, or completeness. Individuals and companies using information presented are responsible for verification and validation of information they utilize and present to their customers and clients. Hive MLS will not be liable for any damage or loss resulting from use of the provided content or the products available through Portals, IDX, VOW, and/or Syndication. Recipients of this information shall not resell, redistribute, reproduce, modify, or otherwise copy any portion thereof without the expressed written consent of Hive MLS. Data last updated 5/18/25 22:00








Enjoy upgraded light fixtures and ceiling fans throughout, an electric fireplace in the family room, and electric window shades in the dining and family area. The luxury vinyl plank flooring extends through all main living spaces, including the Owner's Suite and one guest room. Modern wainscoting adds a designer touch to several rooms.
To top it all off, the garage is fully finished with painted walls and a sleek epoxy floor. Don’t miss out on this exceptional home—schedule your showing today!