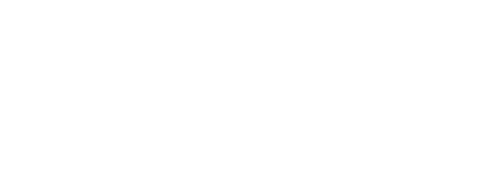Listing Courtesy of: Hive MLS - Savannah / Better Homes And Gardens Real Estate Legacy / Shannon Hornick
10 Ben Grady Drive Ellabell, GA 31308
Active (40 Days)
MLS #:
328887
Taxes
$1,673(2024)
Lot Size
0.5 acres
Type
Single-Family Home
Year Built
2012
Style
Traditional
County
Bryan County
Community
Brewton Acres
Listed By
Shannon Hornick, Better Homes And Gardens Real Estate Legacy
Source
Hive MLS - Savannah
Last checked May 19 2025 at 4:00 AM GMT+0000
Bathroom Details
- Full Bathrooms: 2
- Half Bathroom: 1
Interior Features
- Main Level Primary
- Pull Down Attic Stairs
- Laundry: Laundry Room
- Dishwasher
- Electric Water Heater
- Microwave
- Oven
- Range
- Refrigerator
- Some Electric Appliances
Lot Information
- Corner Lot
- Sprinkler System
Heating and Cooling
- Central
- Electric
- Central Air
Homeowners Association Information
Utility Information
- Utilities: Underground Utilities, Water Source: Shared Well
- Sewer: Septic Tank
Parking
- Attached
- Garage Door Opener
Listing Price History
May 03, 2025
Price Changed
$315,000
-1%
-4,000
Apr 25, 2025
Price Changed
$319,000
0%
-1,000
Estimated Monthly Mortgage Payment
*Based on Fixed Interest Rate withe a 30 year term, principal and interest only
Mortgage calculator estimates are provided by Better Homes and Gardens Real Estate LLC and are intended for information use only. Your payments may be higher or lower and all loans are subject to credit approval.
Disclaimer: © 2025 HIVE MLS - SAVANNAH . All rights reserved. HIVE MLS, provides content displayed here (“provided content”) on an “as is” basis and makes no representations or warranties regarding the provided content, including, but not limited to those of non-infringement, timeliness, accuracy, or completeness. Individuals and companies using information presented are responsible for verification and validation of information they utilize and present to their customers and clients. Hive MLS will not be liable for any damage or loss resulting from use of the provided content or the products available through Portals, IDX, VOW, and/or Syndication. Recipients of this information shall not resell, redistribute, reproduce, modify, or otherwise copy any portion thereof without the expressed written consent of Hive MLS. Data last updated 5/18/25 21:00







Out back, you'll love the huge fenced yard and covered deck, an entertainer's dream or a serene retreat for morning coffee or evening relaxation. Plus, enjoy peace of mind with a two year old roof! This one won’t last long — schedule your showing today and come see what makes this home so special!