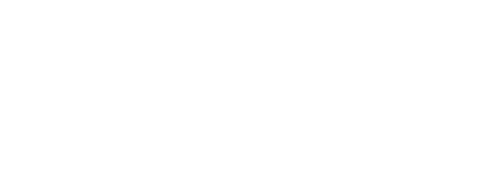Listing Courtesy of: Hive MLS - Savannah / Better Homes And Gardens Real Estate Legacy / Shannon Hornick
1601 Colony Lane Brooklet, GA 30415
Pending (38 Days)
MLS #:
SA339337
Taxes
$2,979(2024)
Lot Size
0.53 acres
Type
Single-Family Home
Year Built
2004
Style
Traditional
County
Bulloch County
Community
Brooklet Plantation
Listed By
Shannon Hornick, Better Homes And Gardens Real Estate Legacy
Source
Hive MLS - Savannah
Last checked Oct 18 2025 at 5:00 AM GMT+0000
Interior Features
- Dishwasher
- Microwave
- Fireplace
- Refrigerator
- Range
- Oven
- Attic
- Breakfast Area
- Double Vanity
- Garden Tub/Roman Tub
- Separate Shower
- Laundry: Laundry Room
- Electric Water Heater
- Some Electric Appliances
- Breakfast Bar
- Jetted Tub
- Upper Level Primary
Property Features
- Fireplace: Gas
- Fireplace: Great Room
- Foundation: Slab
- Foundation: Concrete Perimeter
Heating and Cooling
- Central
- Electric
- Central Air
Utility Information
- Utilities: Underground Utilities, Water Source: Shared Well
- Sewer: Septic Tank
Parking
- Attached
- Garage Door Opener
Estimated Monthly Mortgage Payment
*Based on Fixed Interest Rate withe a 30 year term, principal and interest only
Mortgage calculator estimates are provided by Better Homes and Gardens Real Estate LLC and are intended for information use only. Your payments may be higher or lower and all loans are subject to credit approval.
Disclaimer: © 2025 HIVE MLS - SAVANNAH . All rights reserved. HIVE MLS, provides content displayed here (“provided content”) on an “as is” basis and makes no representations or warranties regarding the provided content, including, but not limited to those of non-infringement, timeliness, accuracy, or completeness. Individuals and companies using information presented are responsible for verification and validation of information they utilize and present to their customers and clients. Hive MLS will not be liable for any damage or loss resulting from use of the provided content or the products available through Portals, IDX, VOW, and/or Syndication. Recipients of this information shall not resell, redistribute, reproduce, modify, or otherwise copy any portion thereof without the expressed written consent of Hive MLS. Data last updated 10/17/25 22:00







Description