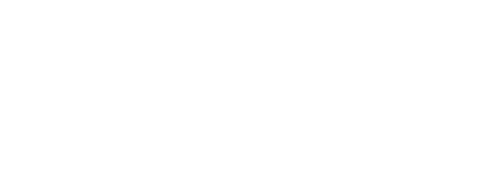Listing Courtesy of: Hive MLS - Savannah / Better Homes And Gardens Real Estate Legacy / Tari Hornick
141 Lemans Drive Bloomingdale, GA 31302
Pending (68 Days)
MLS #:
327005
Lot Size
0.61 acres
Type
Single-Family Home
Year Built
1988
Style
Traditional
Views
Trees/Woods
County
Effingham County
Community
Auriga Farms
Listed By
Tari Hornick, Better Homes And Gardens Real Estate Legacy
Source
Hive MLS - Savannah
Last checked May 19 2025 at 5:00 AM GMT+0000
Interior Features
- Breakfast Area
- Laundry: Dryer Hookup
- Laundry: Washer Hookup
- Electric Water Heater
- Refrigerator
- Self Cleaning Oven
- Some Electric Appliances
Property Features
- Fireplace: 1
- Fireplace: Electric
- Fireplace: Family Room
- Foundation: Slab
Heating and Cooling
- Central
- Electric
- Central Air
Utility Information
- Utilities: Cable Available, Underground Utilities, Water Source: Shared Well
- Sewer: Septic Tank
School Information
- Elementary School: Marlow
- Middle School: South Effingham
- High School: South Effingham
Listing Price History
May 13, 2025
Price Changed
$363,000
0%
-1,500
Mar 31, 2025
Price Changed
$364,500
-1%
-5,000
Estimated Monthly Mortgage Payment
*Based on Fixed Interest Rate withe a 30 year term, principal and interest only
Mortgage calculator estimates are provided by Better Homes and Gardens Real Estate LLC and are intended for information use only. Your payments may be higher or lower and all loans are subject to credit approval.
Disclaimer: © 2025 HIVE MLS - SAVANNAH . All rights reserved. HIVE MLS, provides content displayed here (“provided content”) on an “as is” basis and makes no representations or warranties regarding the provided content, including, but not limited to those of non-infringement, timeliness, accuracy, or completeness. Individuals and companies using information presented are responsible for verification and validation of information they utilize and present to their customers and clients. Hive MLS will not be liable for any damage or loss resulting from use of the provided content or the products available through Portals, IDX, VOW, and/or Syndication. Recipients of this information shall not resell, redistribute, reproduce, modify, or otherwise copy any portion thereof without the expressed written consent of Hive MLS. Data last updated 5/18/25 22:00








This beautifully renovated home offers modern comforts and plenty of outdoor space to enjoy. The home features 3 bedrooms, 2 bathrooms, and a versatile bonus room – perfect for an office or playroom. The owner's suite is conveniently located downstairs, while the other two bedrooms are up, offering privacy and a great layout for families or guests. The cozy living room boasts an electric fireplace, providing the perfect ambiance. The kitchen has a brand-new stainless steel fridge, plenty of cabinets, and granite countertops. The freshly built deck is perfect for relaxing. You'll also find an adorable chicken coop gazebo and a spacious workshop wired for electricity, giving you endless possibilities for hobbies or projects. Be sure to check out the “Feature Sheet” for a full list of renovations. If you are looking for a move-in ready home in a great location with a fenced-in backyard, this is the one you’ve been waiting for!