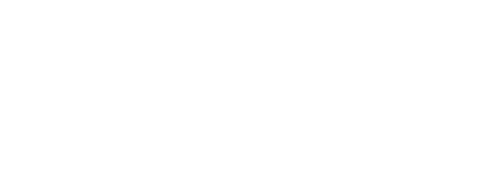Listing Courtesy of: Hive MLS - Savannah / Better Homes And Gardens Real Estate Legacy / Kyndal Mixon
1004 Bergamot Road Bloomingdale, GA 31302
Active (41 Days)
MLS #:
SA334094
Lot Size
6,970 SQFT
Type
Rental
Year Built
2023
Style
Traditional
Views
Trees/Woods
County
Chatham County
Community
The Pines at New Hampstead
Listed By
Kyndal Mixon, Better Homes And Gardens Real Estate Legacy
Source
Hive MLS - Savannah
Last checked Aug 24 2025 at 1:28 PM GMT+0000
Bathroom Details
- Full Bathrooms: 3
- Half Bathroom: 1
Interior Features
- Double Vanity
- Kitchen Island
- Main Level Primary
- Pantry
- Programmable Thermostat
- Pull Down Attic Stairs
- Laundry: Dryer Hookup
- Laundry: Laundry Room
- Laundry: Upper Level
- Laundry: Washer Hookup
- Dishwasher
- Disposal
- Electric Water Heater
- Microwave
- Oven
- Range
- Refrigerator
- Some Electric Appliances
- Windows: Double Pane Windows
Subdivision
- The Pines At New Hampstead
Heating and Cooling
- Central
- Electric
- Central Air
Exterior Features
- Roof: Asphalt
- Roof: Ridge Vents
Utility Information
- Utilities: Cable Available, Underground Utilities, Water Source: Public
- Sewer: Public Sewer
- Energy: Windows
School Information
- Elementary School: New Hampstead
- Middle School: New Hampstead
- High School: New Hampstead
Parking
- Attached
- Garage Door Opener
Disclaimer: © 2025 HIVE MLS - SAVANNAH . All rights reserved. HIVE MLS, provides content displayed here (“provided content”) on an “as is” basis and makes no representations or warranties regarding the provided content, including, but not limited to those of non-infringement, timeliness, accuracy, or completeness. Individuals and companies using information presented are responsible for verification and validation of information they utilize and present to their customers and clients. Hive MLS will not be liable for any damage or loss resulting from use of the provided content or the products available through Portals, IDX, VOW, and/or Syndication. Recipients of this information shall not resell, redistribute, reproduce, modify, or otherwise copy any portion thereof without the expressed written consent of Hive MLS. Data last updated 8/24/25 06:28







Description